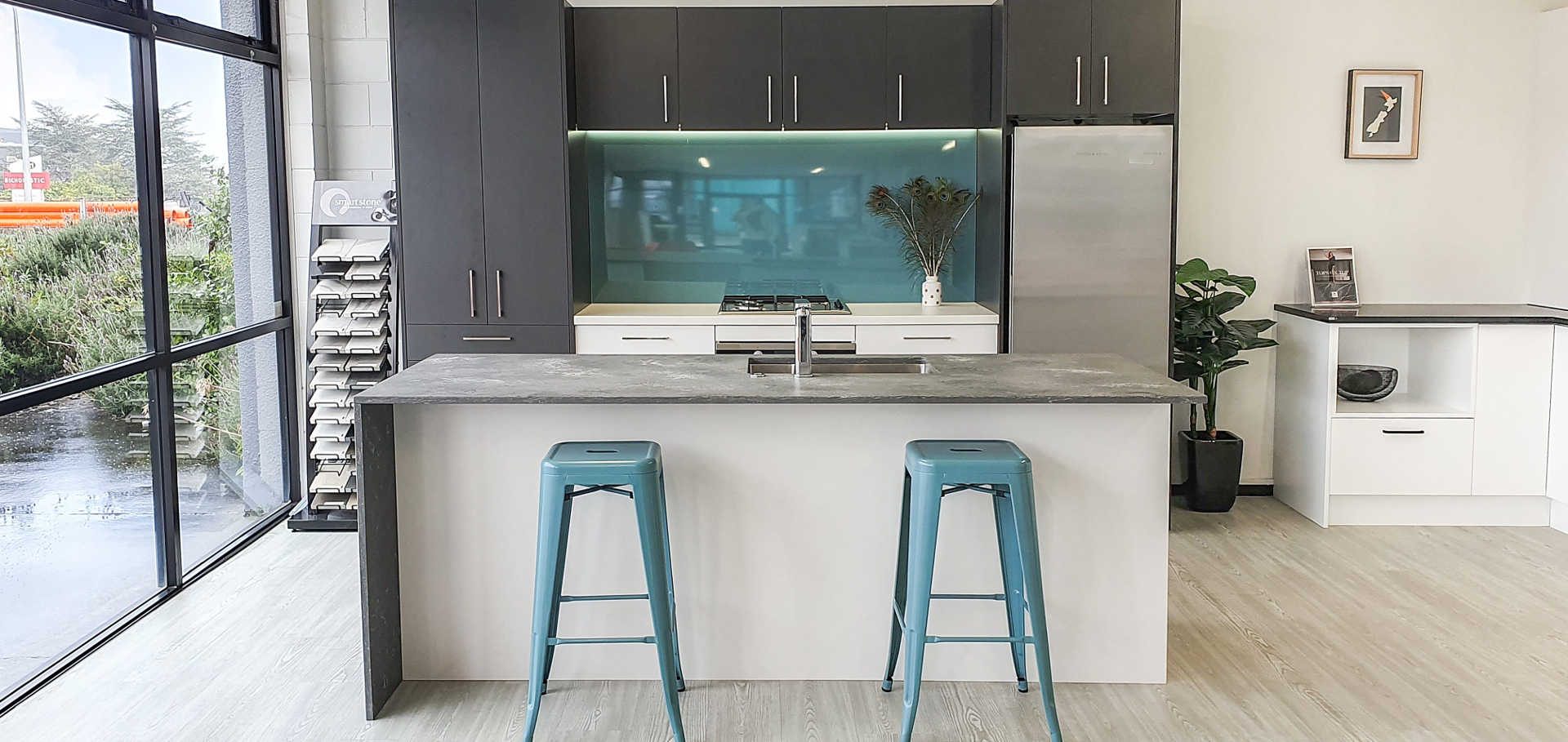Using the below Kitchen Planner, you can fully conceptualise your new kitchen before you make any concrete decisions. Our digital tool allows you to play around with concepts, designs, and visual styles. Using a simple drag-and-drop interface, you can plan your kitchen based on the space that already exists in your home.
Kitchen Planner
Design your new kitchen with our online Kitchen Planner
See your new kitchen design come to life
How to use the Kitchen Planner
The Kitchen Planner is incredibly easy to use. Its intuitive design allows you to add and remove components at will. We recommend following this process for your new kitchen design:
STEP ONE
Configure the size and shape of your room. Start by adjusting the dimensions, and adding any walls or partitions. If you have an existing space, you can add columns and windows as they look in your kitchen.
STEP TWO
Select items from our catalogue. There’s no limit to what you can do with our select range of cabinets. After choosing from our range of wall, floor, and tall cabinets, look to add more creative elements like appliances, tiling, and even decor and kitchenware. You can bring every element of your kitchen to life,
STEP THREE
Choose your materials. Our Kitchen Planner has a huge range of paint, metals, fixtures, and finishes to help you further realise what your kitchen will look like. If you’re looking for a very specific material or finish, get in touch with the team at Incredible Kitchen Company to discuss the possibilities.
STEP FOUR
Save your project, or get a quote. If you want to take some time to reflect on what you have created, you can save your Kitchen Planner project for another time. If you’re ready to investigate costs of design, build, and installation, you can get an estimated price. Our team will take a look at your design and give you an accurate quote based on what you want.
Get started using the Kitchen Planner below, or get in touch with our friendly team to learn more about our process.
© 2020 Incredible Kitchen Company. All Rights Reserved.

